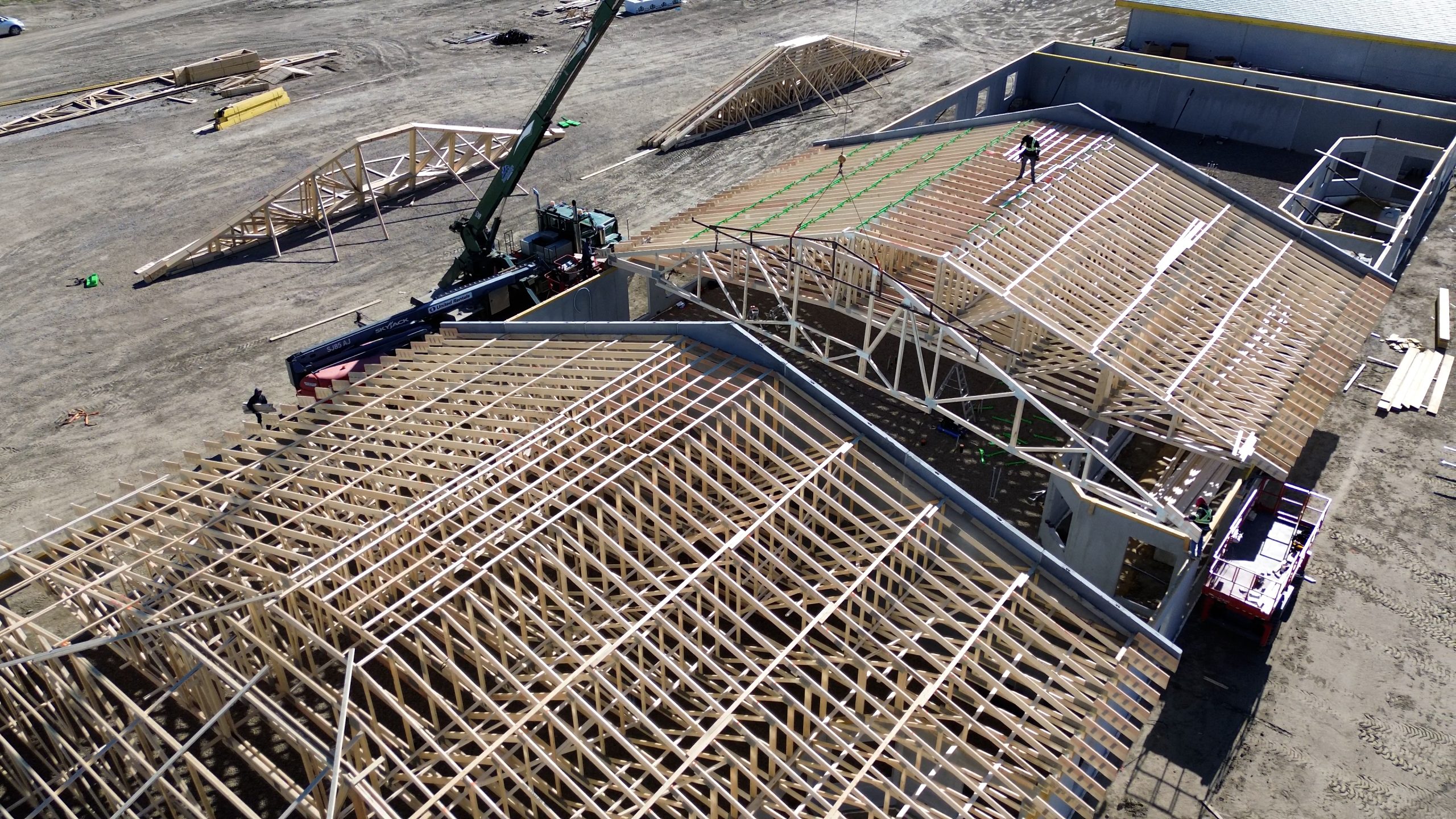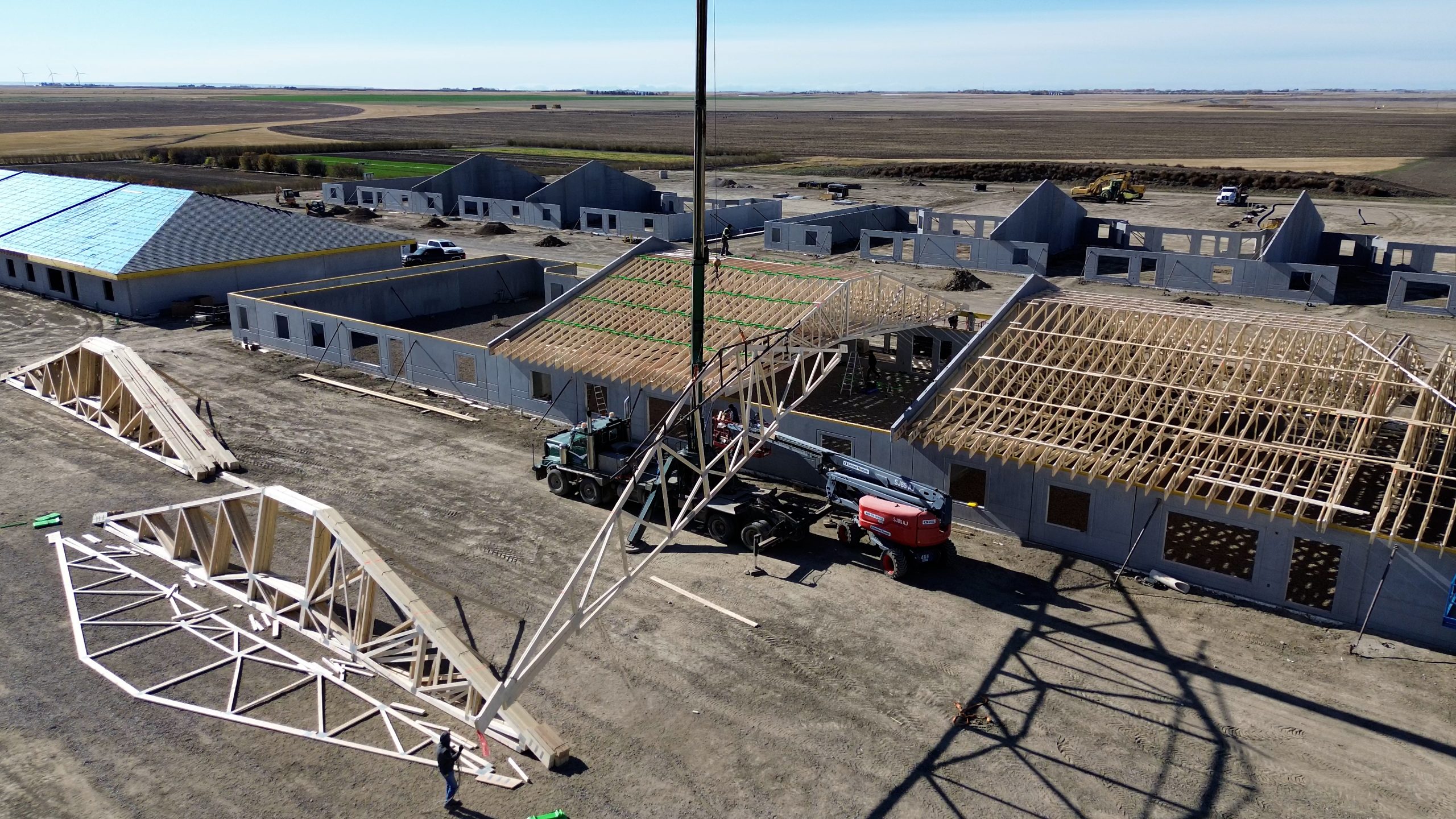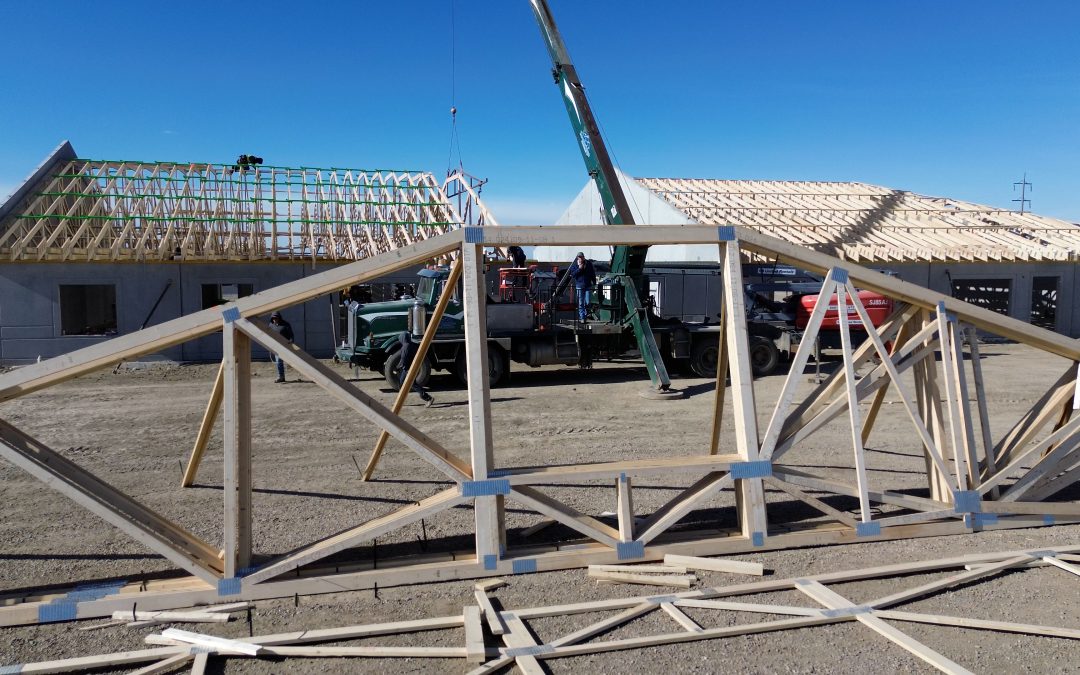Why Are Trusses So Strong?
Wood trusses are widely used in Canadian construction due to their strength, efficiency, and cost-effectiveness. To the layman, the geometric shape may appear to be just for aesthetic reasons, but in fact, there is a fundamental design purpose to the use of triangles.

Strength Comes From The Shape
So when we ask the question “why are trusses so strong” the short answer is that trusses are designed using interlocking triangles, which are the strongest geometric shape. When weight is applied at the top, it is evenly distributed across the large base of the triangle, providing excellent support.
However, if you ask our engineer Luke Booker, his explanation is: “Wood trusses owe their efficiency to utilizing commonly available, easy to work with material (dimensional lumber). When used in conjunction with steel truss plates, which transfer tension and shear between wood members, wood trusses can reach a span of 120 feet or more as well as 4 to 5 ply girder systems in special scenarios. This can remove the need for interior bearing lines and facilitate fast erection of the building shell.
“Lateral bracing between trusses and adjacent truss elements allow the normally slender truss to reach their full capacity by ensuring individual members in the truss do not buckle. Properly installed bracing and alignment of open web wood roof trusses is critical to a structures stability and longevity.”

Innovative Technology Helps The Design Process
Our Engineer and Designers use advanced technologies to create precise designs that ensure optimal load distribution. Each component is carefully calculated to bear specific loads, safeguarding the overall stability of the structure.
Booker explains: “Using MiTek structural design software, open web wood roof trusses are designed on a case by case basis for each building. The trusses are built in an encironment-controlled facility, using lasers to guide placement of the truss plates to meet or exceed industry standards.
“Once located, truss plates are pressed (not rolled) into the adjoining wood members, which allow the production very straight trusses. Quality control measures such as adhering to CSA standard level of inspections verify the and installation of truss plates prior to leaving the production area.
Our in-house design team are available to provide full truss designs for every type of structure! To start the process of getting custom roof trussers you can simply bring in or send your floor plan designs to our in-house design team, and they will work alongside to get the best trusses for your project.
In conclusion – trusses are strong because each truss is uniquely and carefully designed using interconnecting triangles attached with metal truss plates, based on the load requirements and size of your project.


