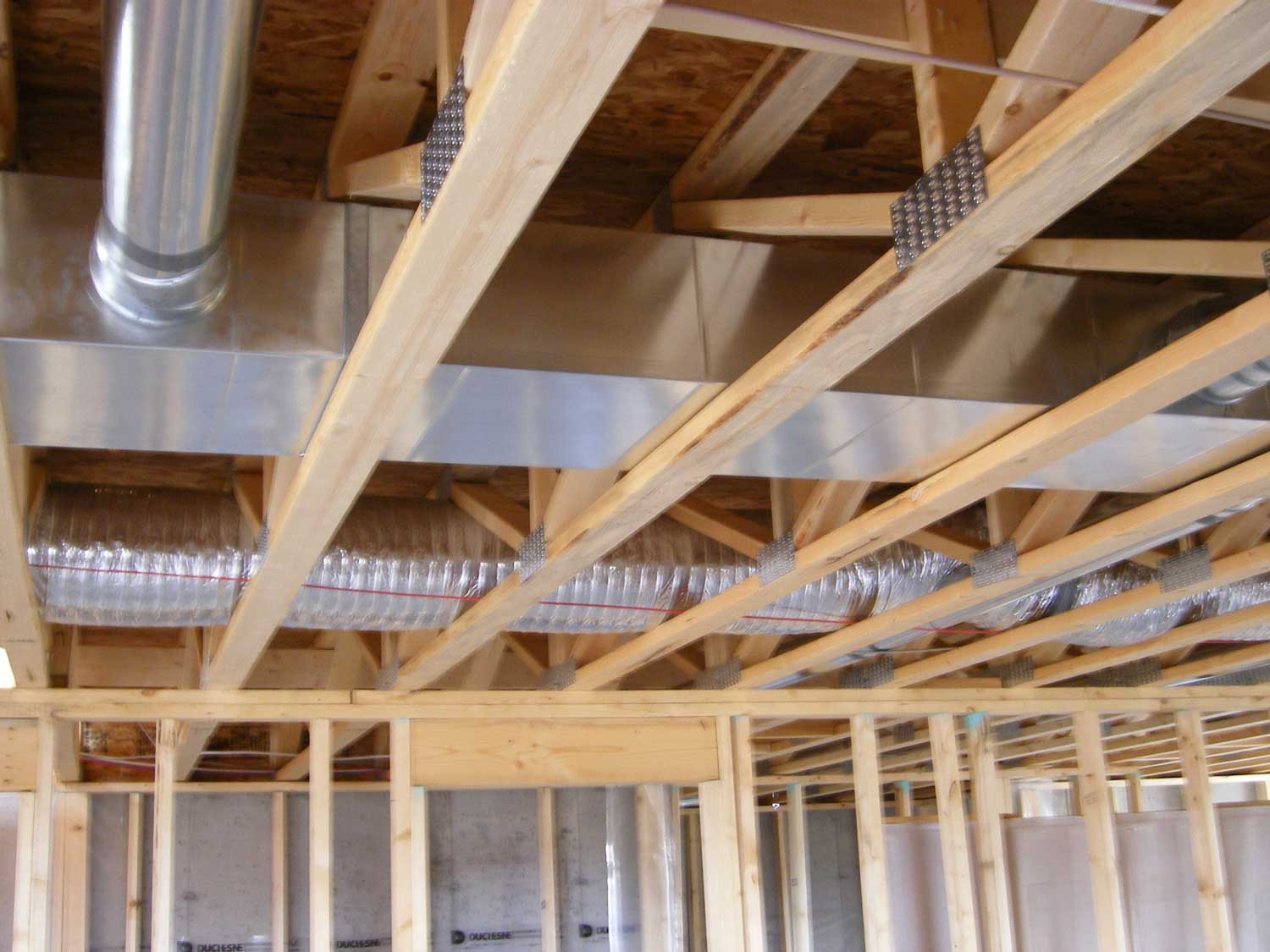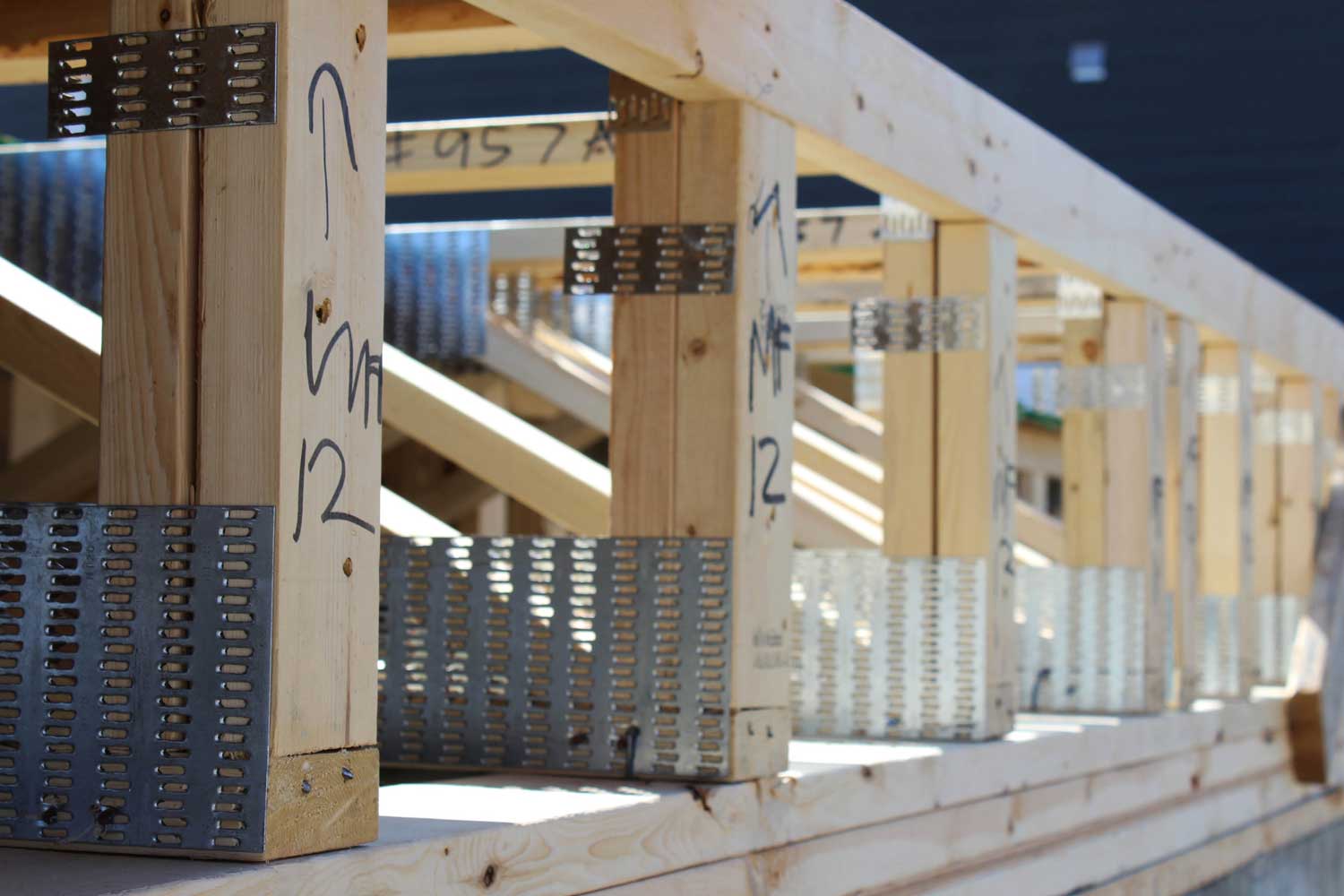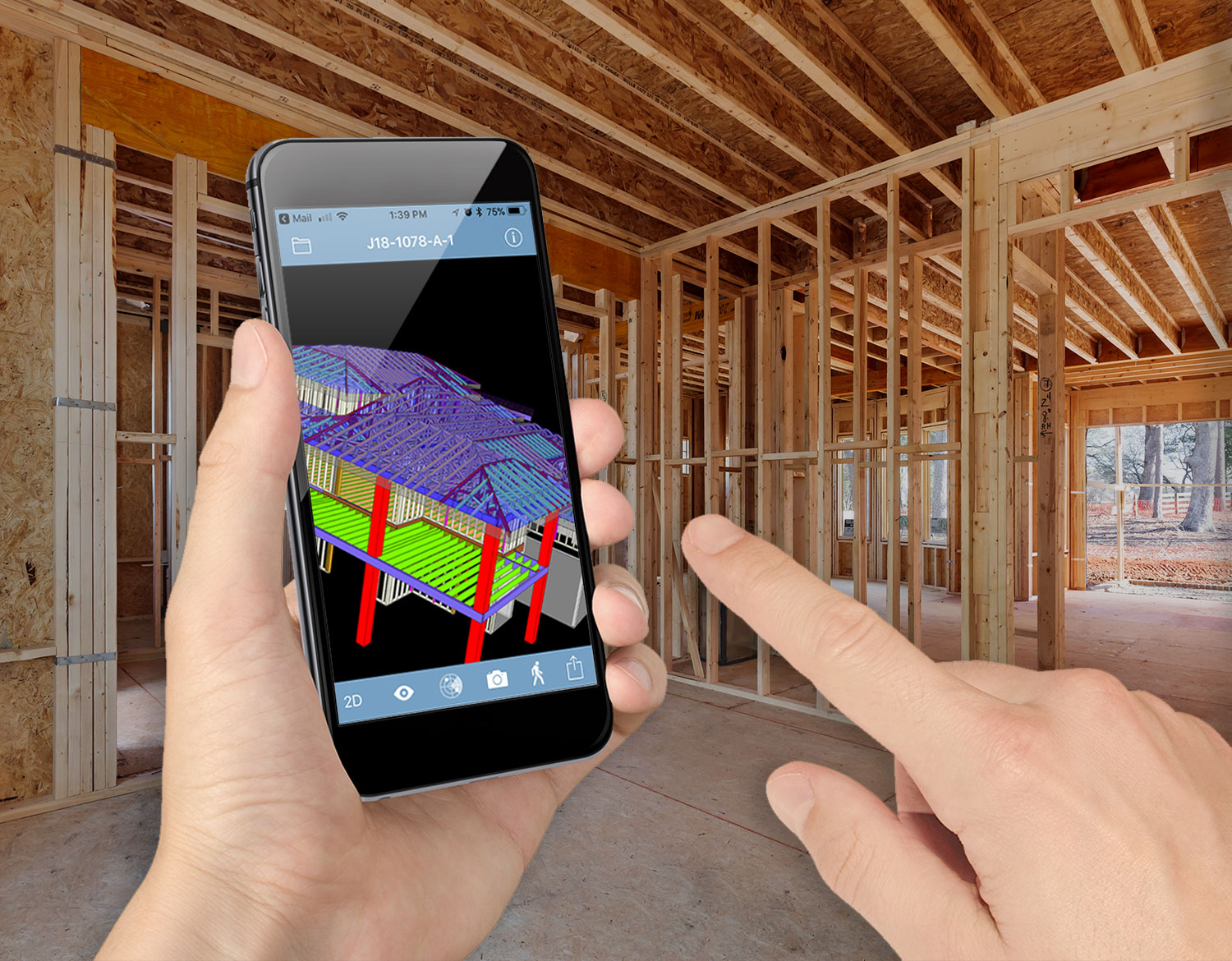Floor Trusses & Cassettes
Build Residential Single Family Homes and Multi-Family Projects Smarter with Open Web Floor Trusses and Full Floor Cassettes.
Open Web Wood Floor Trusses

4 X 2 Floor Truss Systems are custom built pre-fabricated floor components that have been used in Canada for over 30 years. Regions such as Lethbridge, AB have been using the floor truss for many years with an estimated 75% of residential
units using them.
Architects, engineers and contractors alike are choosing floor truss systems to create high quality, smartly constructed structures with the added benefits of reduced framing time, waste and callbacks.
Electrical, plumbing, and heating materials will fit within the webs of our floor trusses without any drilling or cutting of the joists, adding a huge advantage for today’s building systems.
Features & Benefits of 4×2 Floor System:
• Many hangers typically used in an I-joist system are eliminated by incorporating top chord bearing details into a floor design.
• Extremely friendly to mechanical trades – no cutting required.
• Longer spans allow for more efficient use of bearing walls/beams.
• Wider nailing surface for floor sheeting.
• Fast installation and less waste.
• Floor truss details are very flexible depending on design/customer requirements (dropped floor areas, hidden beam details, built-up block).
• All trusses are engineered for loading requirements and vibration control.

Bottom Line Cost Savings:
• Removal of Footings
• Removal of Columns, Bearing Walls & Beam Supports
• Easier Finish for Drywallers as there are no bulkheads
• Simplified Plumbing, HVAC & Electrical Runs
• Reduced Basement Exterior wall height to
achieve finished clear height
Estimated Savings Breakdown
based on an average 1,400 sq ft home

Estimated Savings: $7,100

Design Criteria for the 4 x 2 Floor System:
• Maximum span to depth ratio of 1 to 20 (example – 14” truss should not exceed
23’-4”span – spacing may be adjusted to accommodate longer spans)
• Maximum 24” duct chase on flat-wise trusses
• Minimum duct chase offset from the bearing is ¼ of the span
• Maximum cantilever is ¼ of the total span
• Maximum cantilever without a concentrated load at the end of the cantilever is
4 times the depth of truss.
• Maximum cantilever with a concentrated load at the end of the cantilever is 2
times the depth of truss.
• 2-ply girder trusses maximum
Get a quote from our Design Team for your next project:
403.553.3306
design@stsltd.ca
Let’s get social.
