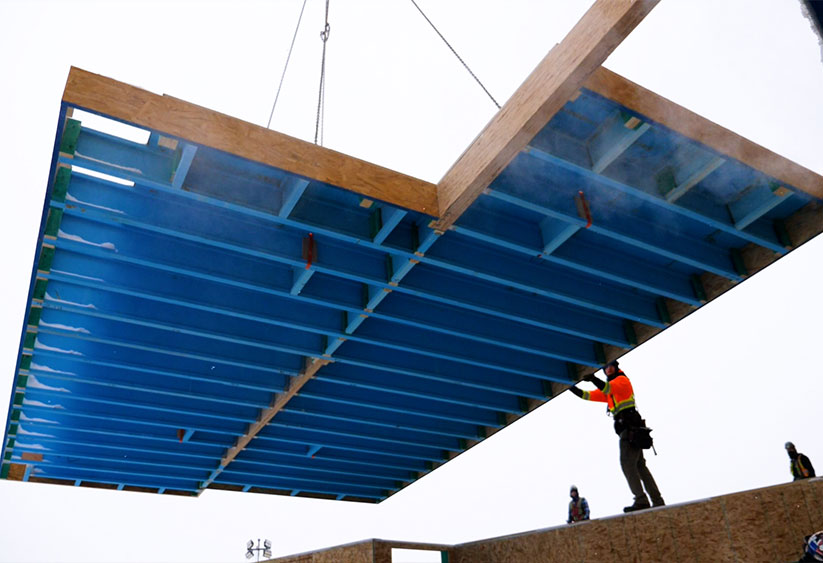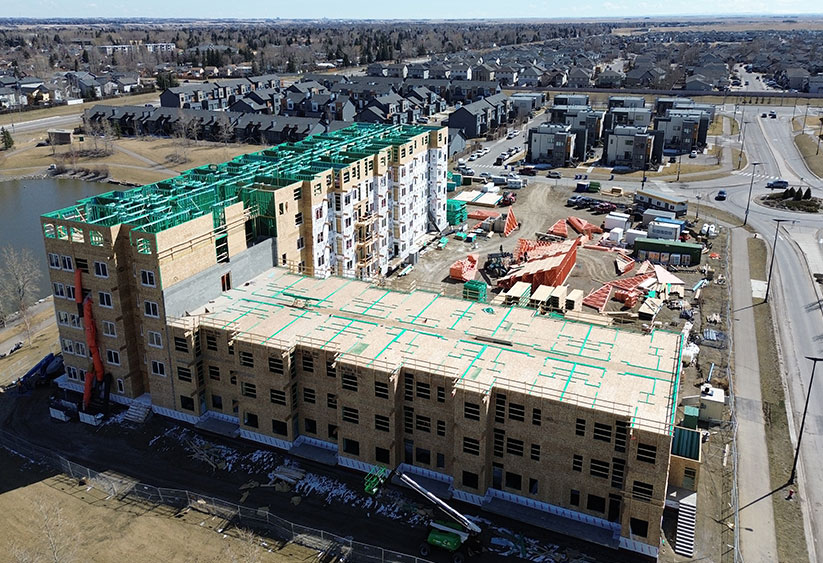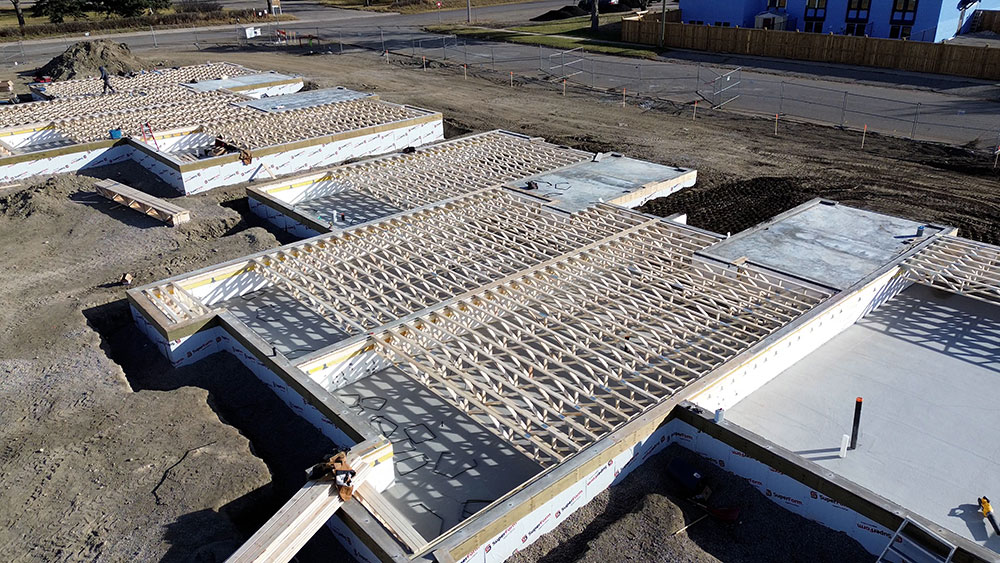Floor Trusses & Cassettes
Build Residential Single Family Homes and Multi-Family Projects Smarter with Open Web Floor Trusses and Full Floor Cassettes.
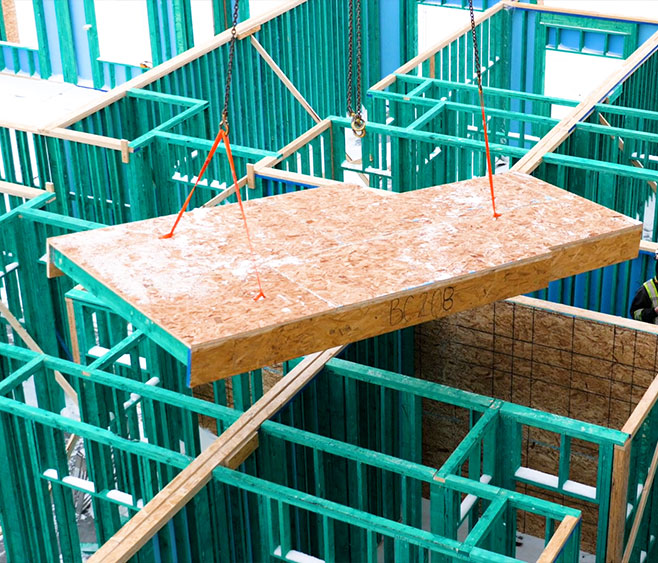
Open Web Wood Floor Trusses & Full Cassettes
4. X 2 Floor Truss Systems are custom built pre-fabricated floor components that have been used in Canada for over 30 years. Regions such as Lethbridge, AB have been using the floor truss for many years with an estimated 75% of residential units incorporating them into their builds.
Architects, engineers and contractors alike are choosing floor truss systems to create high quality, smartly constructed structures with the added benefits of reduced framing time, waste and callbacks, benefits especially realized when constructing with Pre Fab Floor Cassettes
Electrical, plumbing, and heating materials will fit within the webs of our floor trusses without any drilling or cutting of the joists, adding a huge advantage for today’s building systems.
Structural Truss now offers full cassettes for your projects, fully realizing the complete benefits of prefabrication. Floor trusses can now be built into complete floor cassettes and delivered to site for quick installation.
Features & Benefits of 4×2 Floor System:
• Many hangers typically used in an I-joist system are eliminated by incorporating top chord bearing details into a floor design.
• Extremely friendly to mechanical trades – no cutting required.
• Longer spans allow for more efficient use of bearing walls/beams.
• Wider nailing surface for floor sheeting.
• Fast installation and less waste.
• Floor truss details are very flexible depending on design/customer requirements (dropped floor areas, hidden beam details, built-up block).
• All trusses are engineered for loading requirements and vibration control.

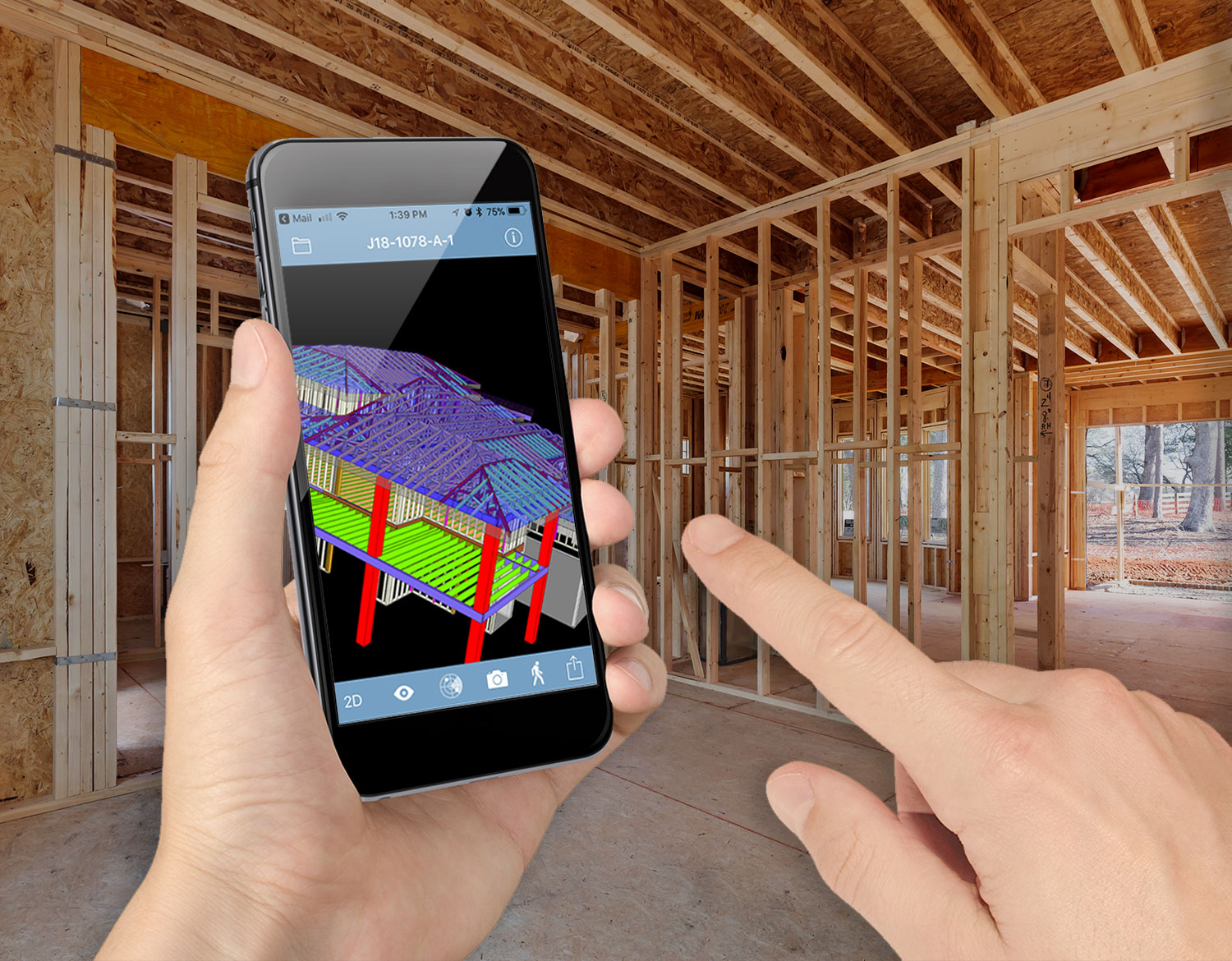
Design Criteria for the 4 x 2 Floor System:
• Maximum span to depth ratio of 1 to 20 (example – 14” truss should not exceed
23’-4”span – spacing may be adjusted to accommodate longer spans)
• Maximum 24” duct chase on flat-wise trusses
• Minimum duct chase offset from the bearing is ¼ of the span
• Maximum cantilever is ¼ of the total span
• Maximum cantilever without a concentrated load at the end of the cantilever is
4 times the depth of truss.
• Maximum cantilever with a concentrated load at the end of the cantilever is 2
times the depth of truss.
• 2-ply girder trusses maximum
Now Available From Structural Truss: Floor Cassettes
Efficient. Precise. Safer.
Our Structural Truss Cassette Systems integrate all essential flooring components—floor trusses, strongbacks, and sheathing—into a single prefabricated unit. These cassettes are crane-lifted into place, creating a fully functional floor system in just a few hours.
Designed for versatility, our Floor Cassettes are ideal for:
-
Ground and upper-storey floors
-
Single-family homes
-
Duplexes
-
Large-scale multi-family developments
-
Light commercial buildings
Enhanced Safety & Precision
By minimizing the need for crews to work at elevated heights for extended periods, cassette systems significantly improve job site safety. With most of the assembly completed in a controlled off-site environment, you benefit from superior precision, quality control, and consistency.
Cost-Efficient & Time-Saving
Floor cassettes offer a range of cost and operational advantages:
-
Reduced on-site labour and equipment needs
-
Fewer delays due to weather, trade scheduling, or material deliveries
-
Streamlined installation—saving time and reducing project timelines
-
Minimized on-site waste and material handling
Understanding Cost Savings with Floor Trusses
Bottom Line Cost Savings:
• Removal of Footings
• Removal of Columns, Bearing Walls & Beam Supports
• Easier Finish for Drywallers as there are no bulkheads
• Simplified Plumbing, HVAC & Electrical Runs
• Reduced Basement Exterior wall height to
achieve finished clear height
Estimated Savings Breakdown
based on an average 1,400 sq ft home

Estimated Savings: $7,100
Build With Us in Western Canada.
When you choose to build with Structural Truss you’re not just trusting in a high-quality precision product, but a team that supports your project from initial design and manufacturing through to safe site delivery.
Get a quote on your projects today for Roof Trusses, Wall Panels, Floor Systems, Laminated Posts and Engineered Wood Components.
Looking for smaller requirements such as shed and garage packages? Our local dealers may be the quicker solution. Find yours here.


